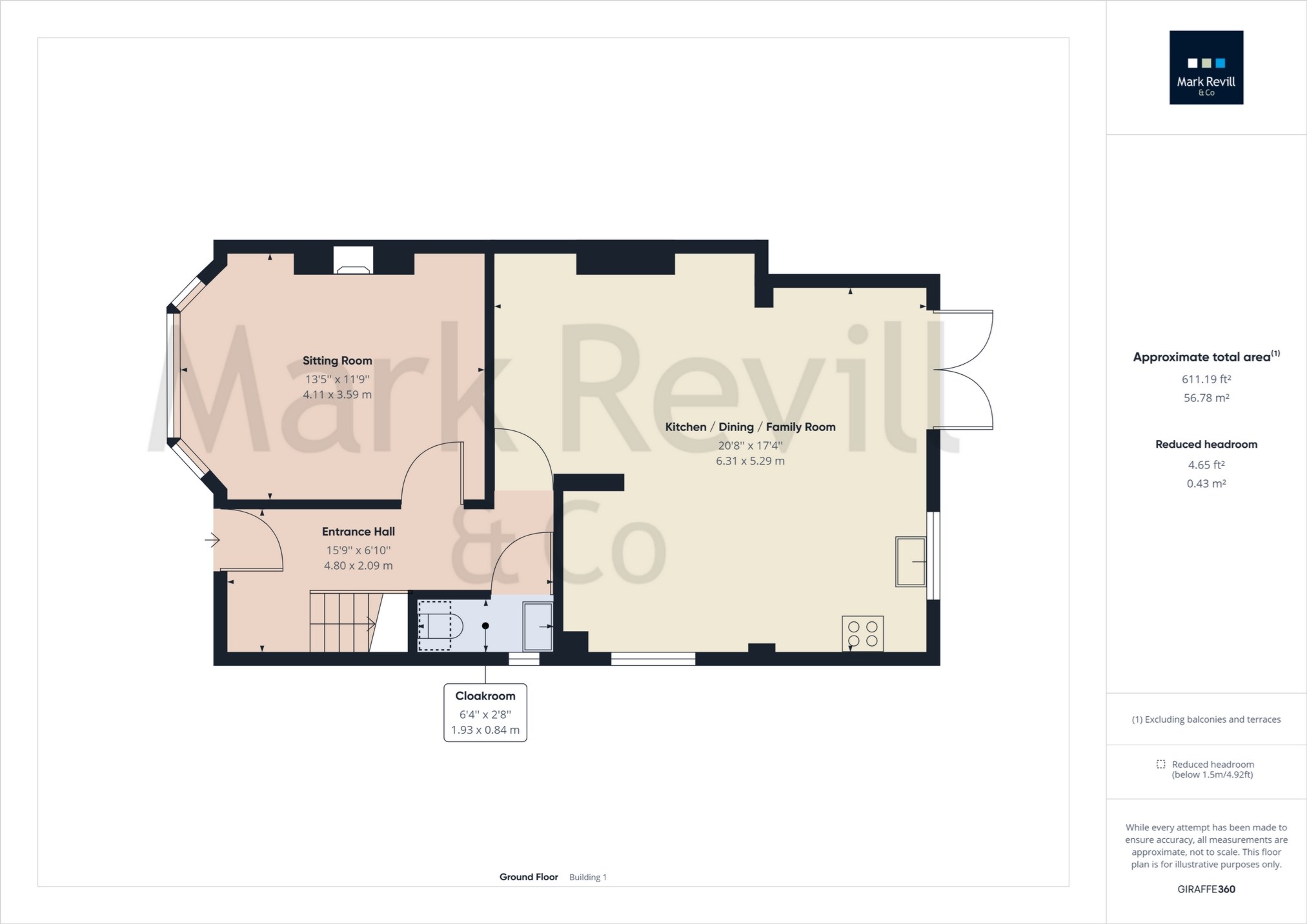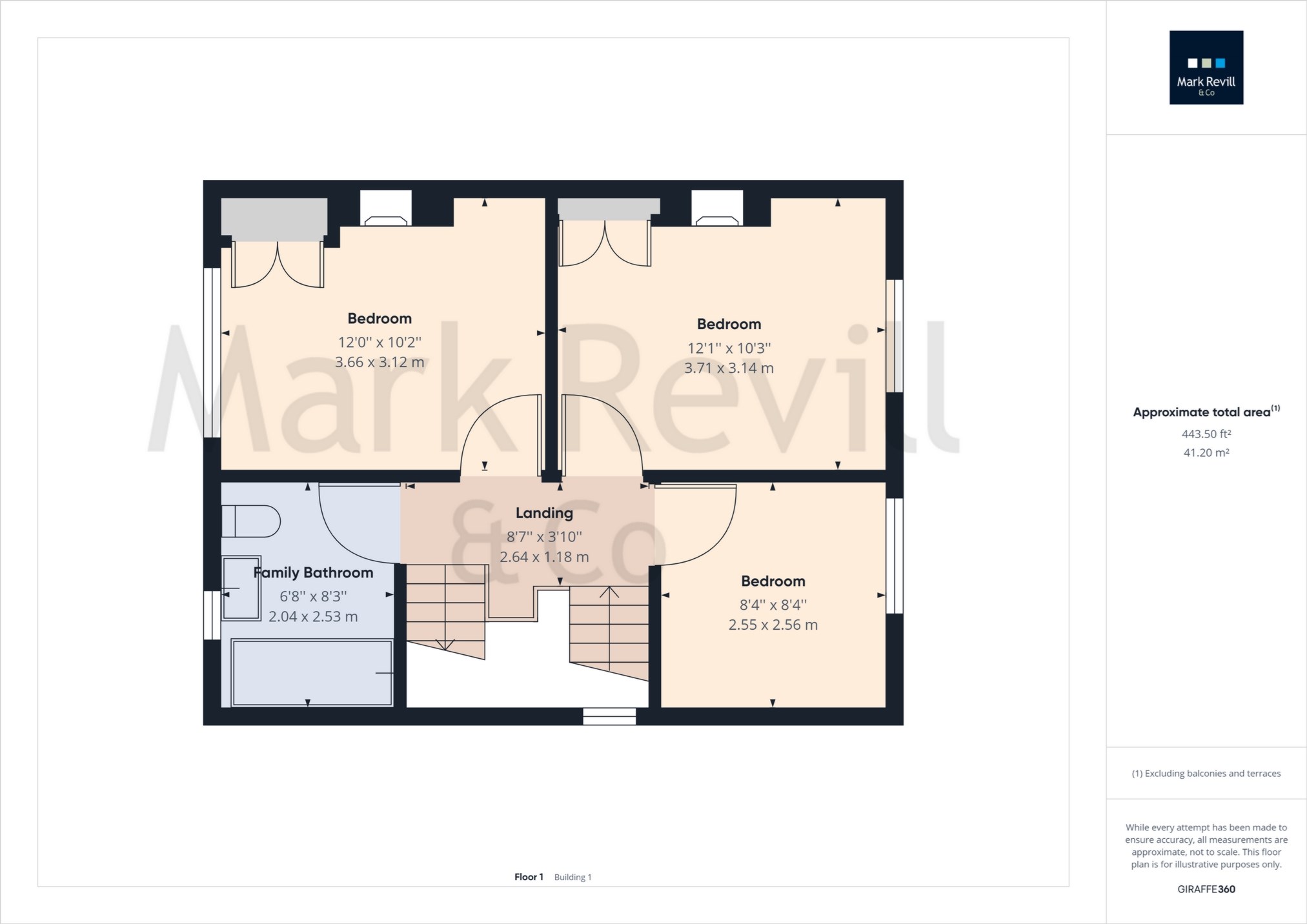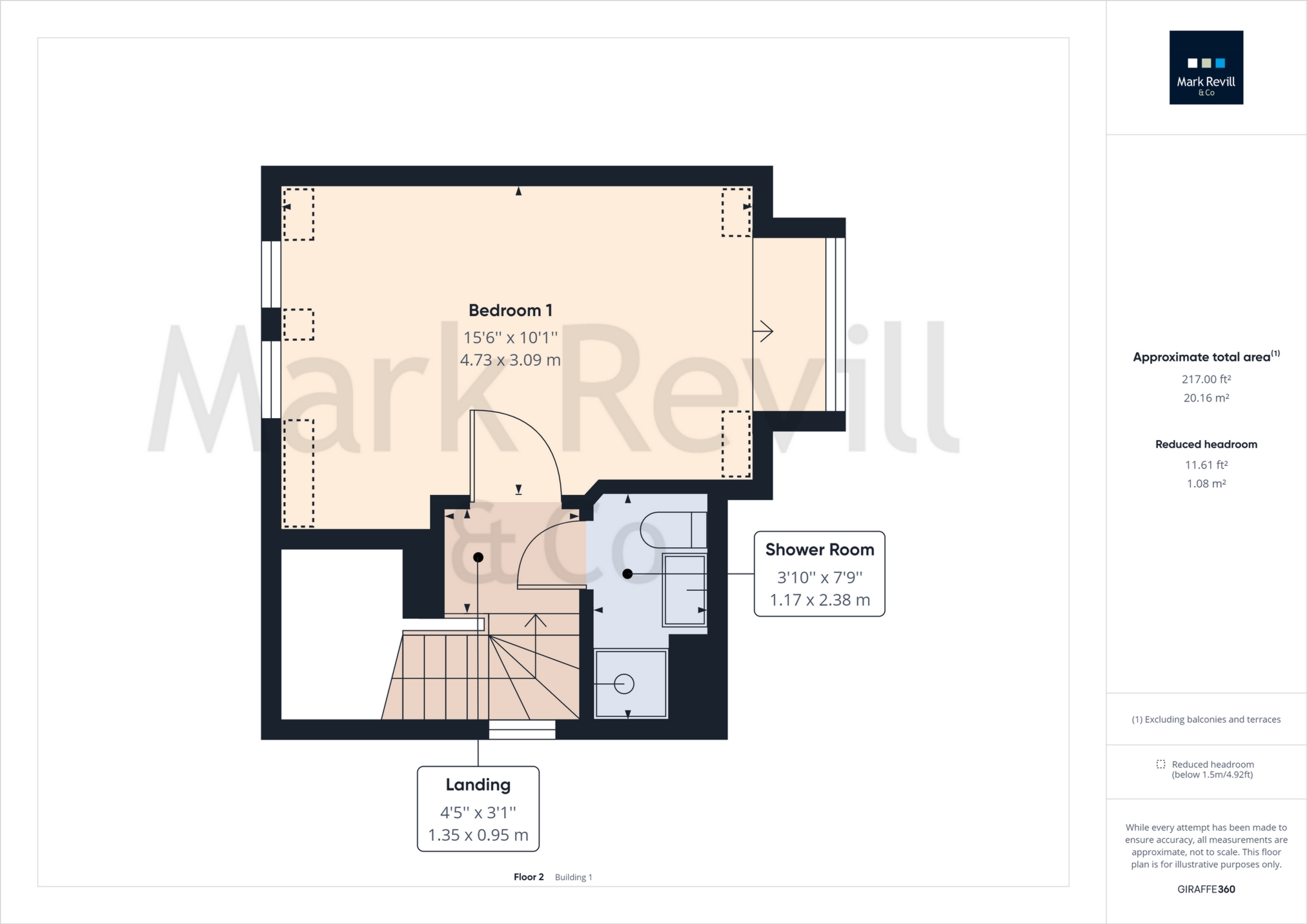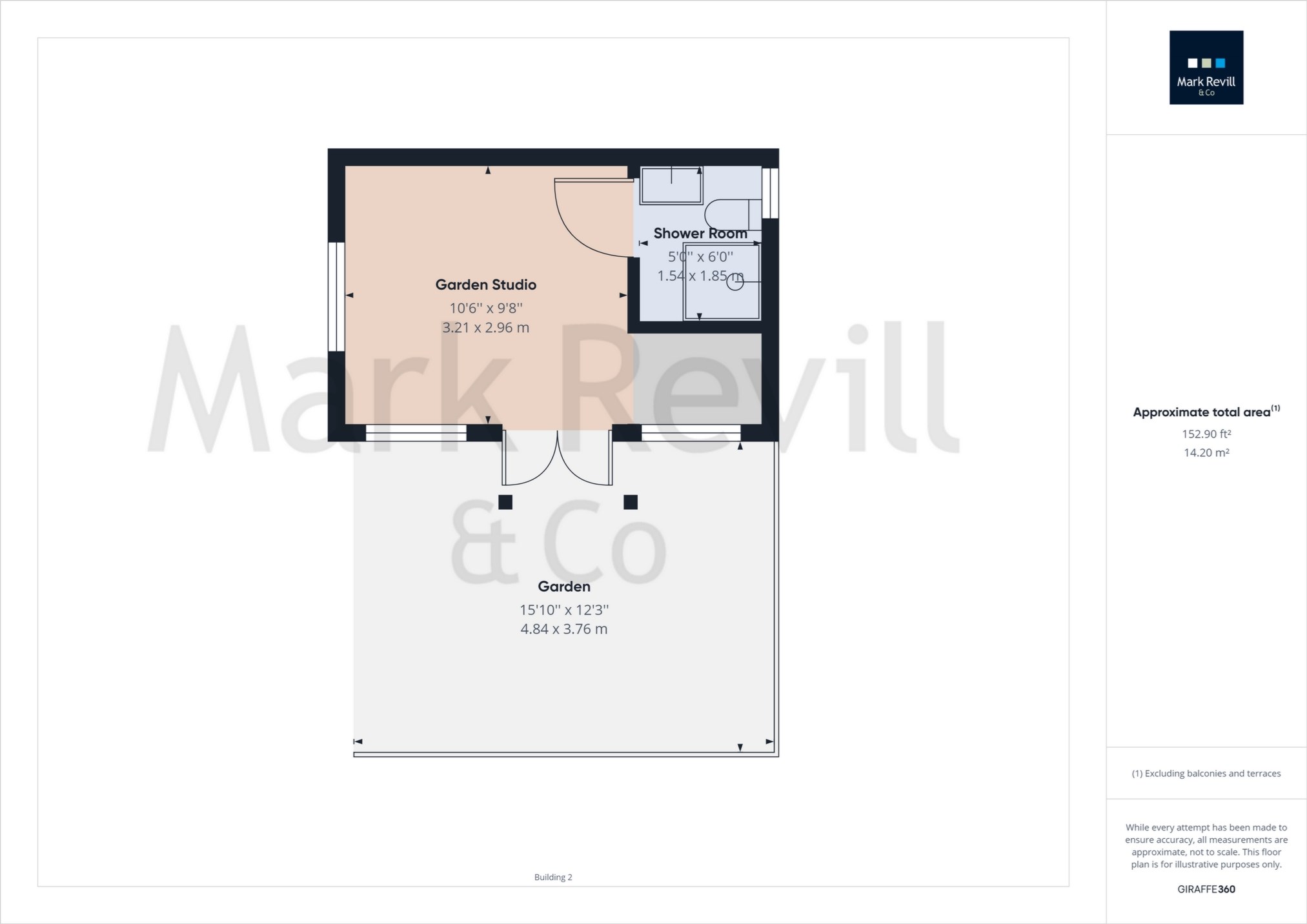Sold Sunte Avenue, Lindfield, RH16 2AB Guide Price £650,000
4 Bedrooms
Sitting Room
Superb Kitchen/Dining/Family Rm
Cloakroom
En-suite Shower Room
Family Bathroom
300ft Garden
Timber Studio with Shower Room
Driveway
Walk of High Street
EPC Rating D
Freehold
A delightful 4 bedroom semi detached house dating from the 1920s, having been skilfully extended, reconfigured and modernised by the current owners. The well presented accommodation comprises a sitting room with bay window and feature fireplace, a superb open plan kitchen/dining and family room with casement doors opening to the rear garden, three bedrooms on the first floor together with family bathroom, and a master bedroom on the second floor with adjacent shower room. A particular feature of the property is the rear garden, extending to approximately 300ft in a southerly direction, featuring a paved terrace adjoining the rear of the property, areas of lawn, and a substantial timber studio with shower room. The property further benefits from gas fired central heating and a driveway providing off road parking for two vehicles.
Situated in this popular, established residential road, the property is ideally located for both Lindfield's bustling High Street and Haywards Heath's mainline train station. Lindfield provides a good range of everyday shops and services including artisan butcher, baker, greengrocer, delicatessen and supermarket, together with very popular primary schools. Haywards Heath provides a further comprehensive range of shops (including modern Waitrose store) and leisure facilities, together with an abundance of restaurants and bars.




IMPORTANT NOTICE FROM MARK REVILL
Descriptions of the property are subjective and are used in good faith as an opinion and NOT as a statement of fact. Please make further specific enquires to ensure that our descriptions are likely to match any expectations you may have of the property. We have not tested any services, systems or appliances at this property. We strongly recommend that all the information we provide be verified by you on inspection, and by your Surveyor and Conveyancer.















































