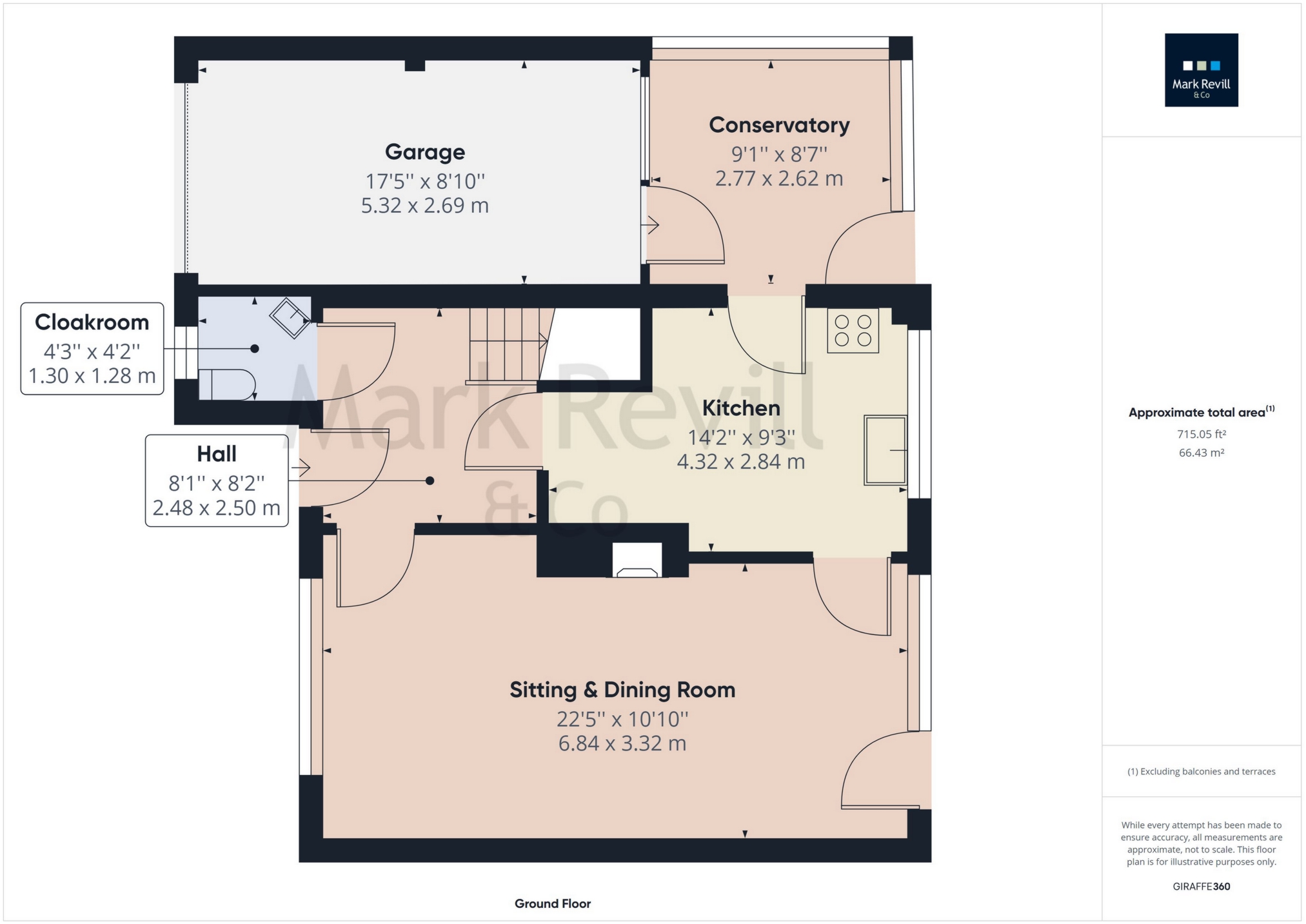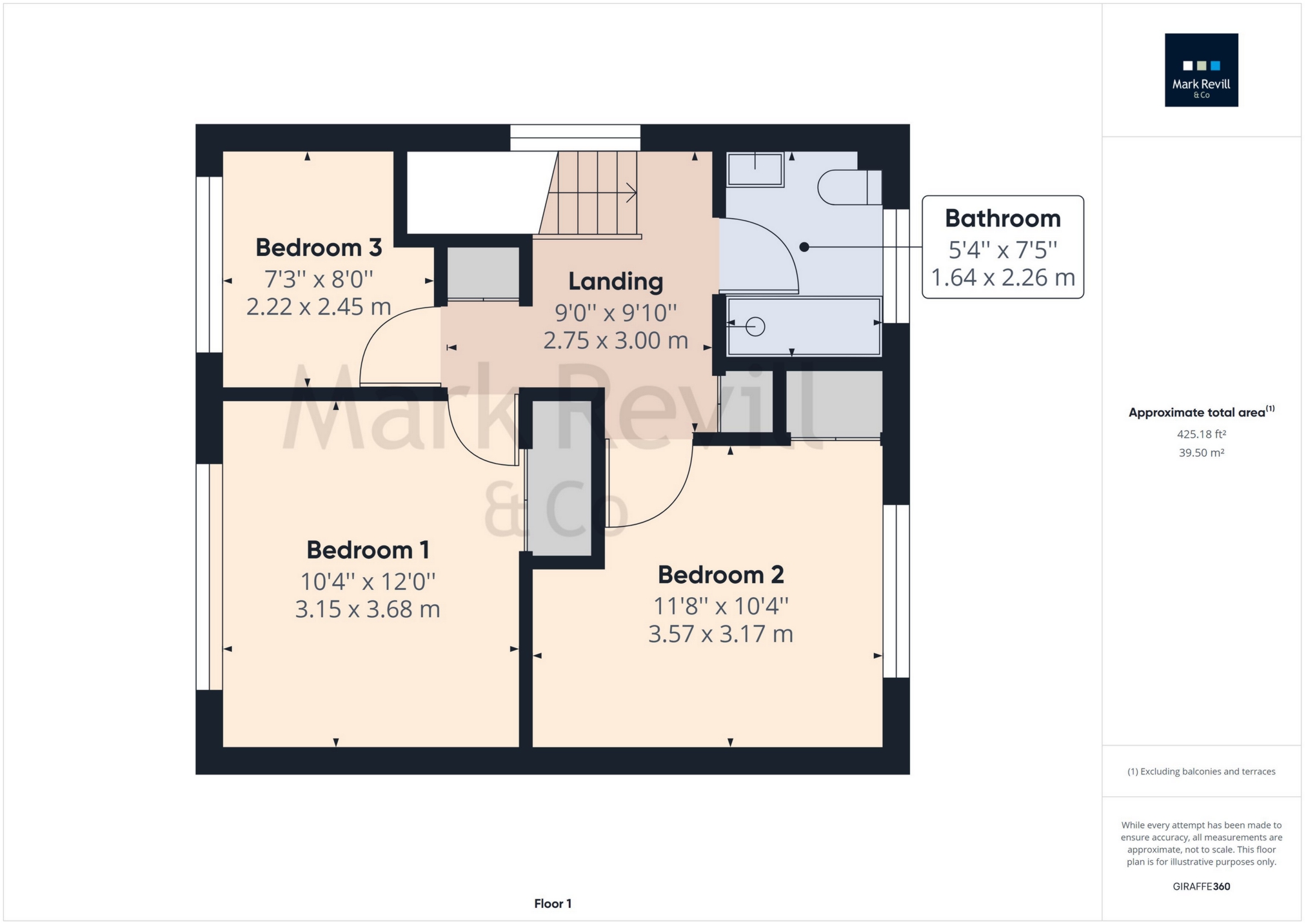Under Offer Sunte Avenue, Lindfield, RH16 2AA Guide Price £575,000
Detached House
3 Bedrooms
22ft Sitting & Dining Room
Modern Kitchen
Conservatory
Cloakroom
Bathroom
Double Glazing & Gas Heating
Garage & Gardens
No Onward Chain
EPC Rating D
Council Tax Band E
Freehold
A 3 bedroom detached house presented in good order throughout, with accommodation comprising a 22ft sitting & dining room with wood block flooring, a modern kitchen, conservatory, ground floor cloakroom and bathroom on the first floor. The property further benefits from gas fired central heating, replacement double glazing throughout and uPVC soffits and fascias. Outside, there is a garage to the side of the property, approached by a block paved driveway providing parking for one vehicle, front garden and a pleasant rear garden mainly laid to terrace for ease of maintenance, with shrub borders. The property is brought to the market with the further advantage of no onward chain.
The property is situated in this popular road half way between Lindfield's historic High Street and Haywards Heath's mainline train station, providing fast commuter links to London and the South Coast. Lindfield has a range of everyday shops and services including butcher, baker, greengrocer and convenience store, together with public houses, restaurants and modern medical centre. The village also benefits from two very well regarded primary schools, and secondary schooling in Haywards Heath. Haywards Heath provides a further comprehensive range of shopping and leisure facilities together with an abundance of bars and restaurants.


IMPORTANT NOTICE FROM MARK REVILL
Descriptions of the property are subjective and are used in good faith as an opinion and NOT as a statement of fact. Please make further specific enquires to ensure that our descriptions are likely to match any expectations you may have of the property. We have not tested any services, systems or appliances at this property. We strongly recommend that all the information we provide be verified by you on inspection, and by your Surveyor and Conveyancer.











































