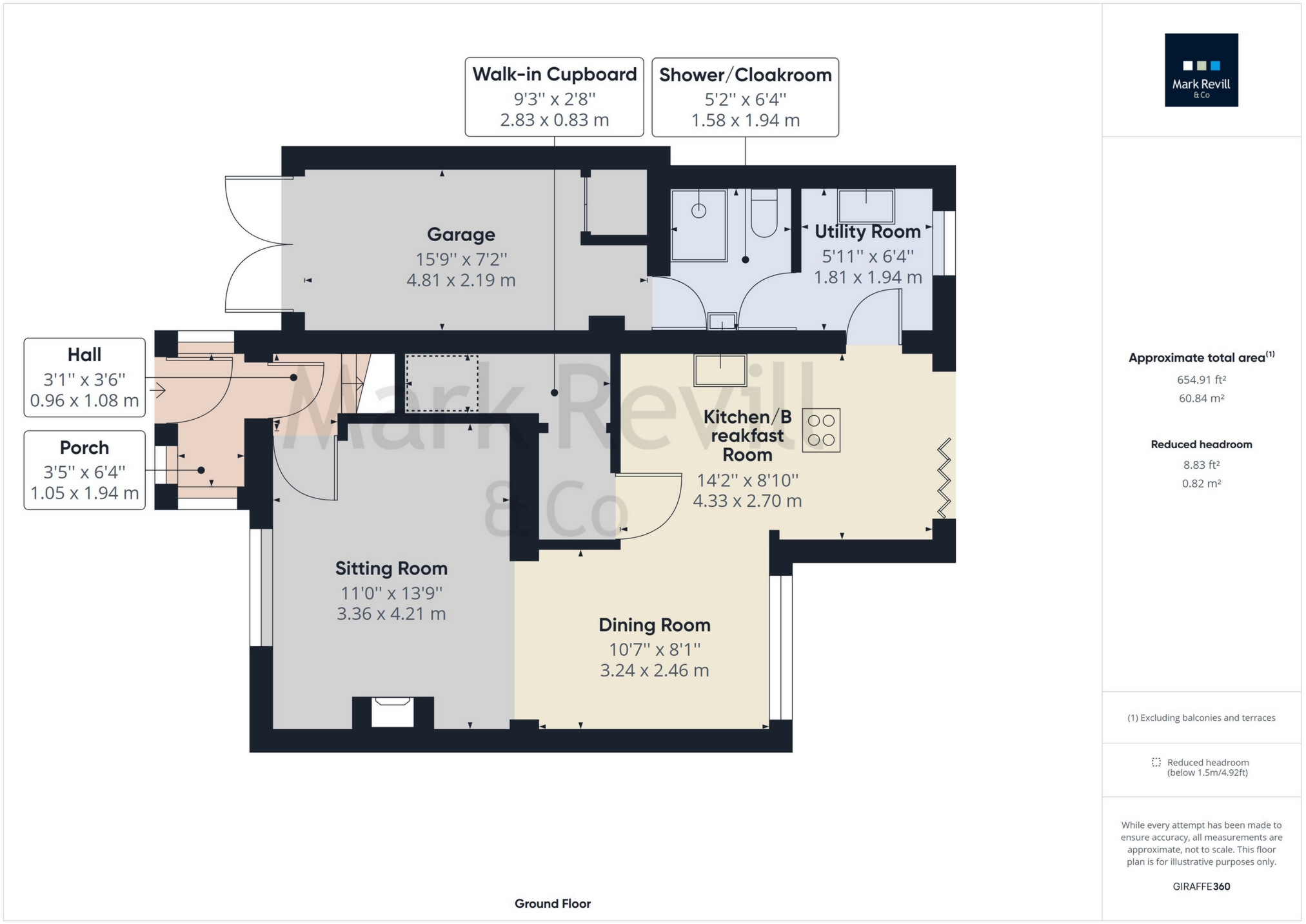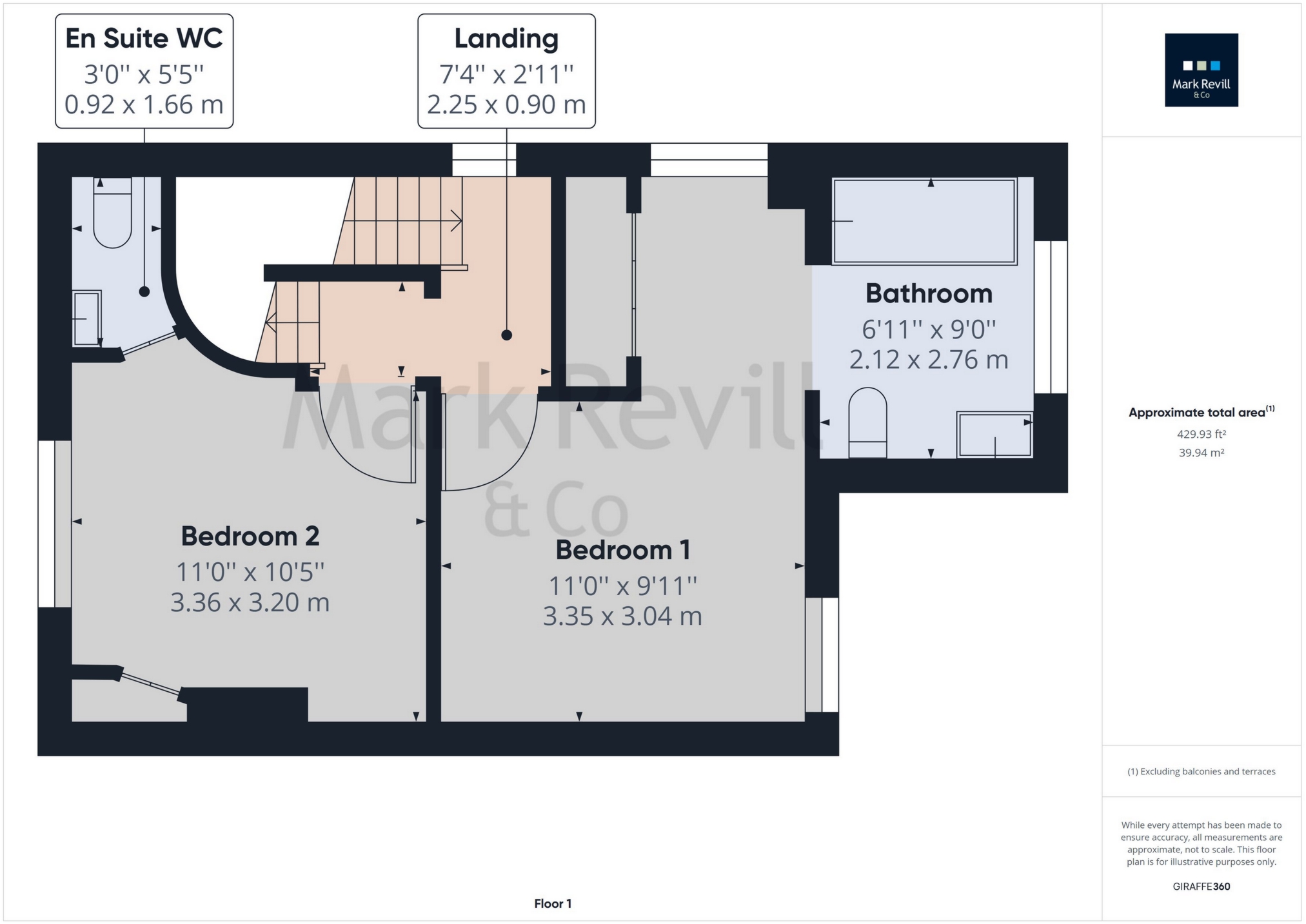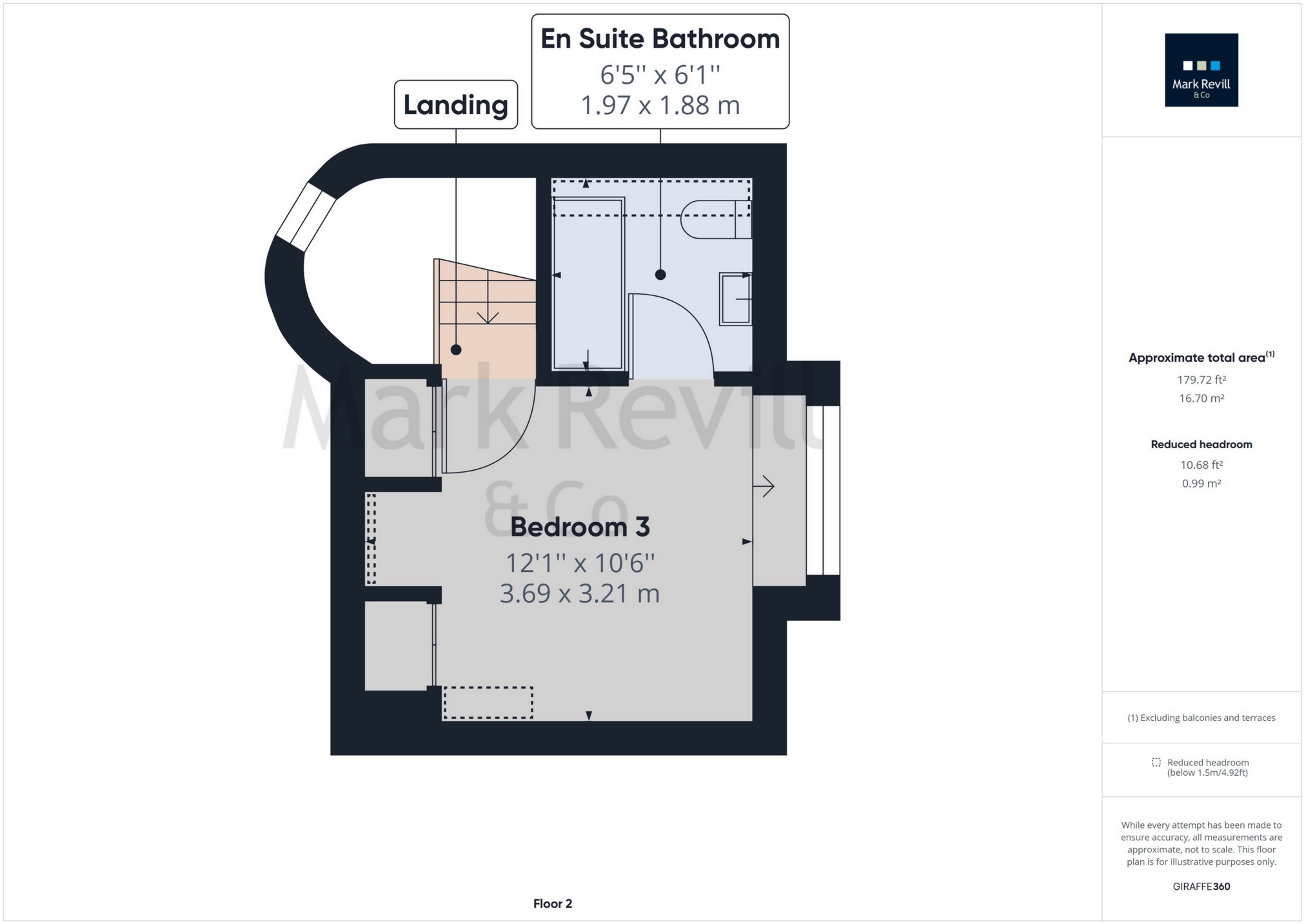Semi Rural Location
Semi Detached Character Home
Superb Views & Backing onto Open Fields
3 Bedrooms plus 3 En Suite Facillities
Sitting/Dining Room
Kitchen/Breakfast Room
Utility & Shower Room
Garage/Workroom
Parking for 2 Cars
Generous Mature Gardens
EPC Rating E
Council Tax , Mid Sussex District Council
Freehold
Chilmans is a superb semi detached home believed to have been built between 1930-1950 and is situated in an unrivalled quiet location in the very desirable semi rural village of Slaugham. The property has been much improved and modernised by the current owners' family in recent years. The bright and well proportioned accommodation benefits from oil fired central heating to radiators and double glazed windows throughout. Features include an open fireplace in the sitting room, a large walk-in larder in the kitchen and the 3 double bedrooms all have en suite facilities. The delightful rear garden is a particular feature having been lovingly maintained and planted with deep herbaceous and evergreen borders with mature shrubs and wide terracing, which leads onto lawns backing onto open fields, enjoying a south and west aspect with open views over fields to light woodland beyond.
Chilmans enjoys a superb location being situated in the picturesque village High Street with its period properties, which is a no through road so not encumbered by passing traffic. The semi rural village of Slaugham includes The Heritage fine dining restaurant, the 12th/13th century Grade II listed St Mary's Parish Church and local shops can be found in the villages of Handcross and Cuckfield which are approximately 4.7 miles distant. Haywards Heath which is 6.2 miles to the east, offers comprehensive shopping areas, restaurants and bars also Sainsbury's and Waitrose superstores. The mainline railway station offers fast commuter services to London (Victoria/London Bridge 42-45 minutes). The market town of Horsham lies 7 miles to the west and again offers a large shopping complex and mainline station. The general area is well served by schooling for all age groups. The A23/M23 giving direct road access to Gatwick and the motorway network is close by, whilst the cosmopolitan city of Brighton lies to the south with an array of entertainment and recreational facilities.
GROUND FLOOR | ||||
| Enclosed Porch | Quarry tiled flooring. Inner door to: | |||
| Sitting Room | TV aerial point. 4 wall light points. Brick faced open fireplace with shelving to either side. Radiator. Natural wood flooring. | |||
| Dining Area | Natural wood flooring. Deep walk-in pantry/undertairs cupboard with shelving. Electric fuse box. | |||
| Kitchen | Exceptionally well fitted with integrated appliances including fridge and dishwasher. Twin eye level ovens. One and a half bowl single drainer sink unit with swan neck mixer tap. Base units comprising cupboards and drawers with matching eye level wall cupboards. Tiled splashbacks. Electric ceramic hob with canopy and filter over with downlighters. Solid wood worktops. Natural wood flooring. Radiator. Flip up breakfast bar. uPVC bi-fold doors opening onto the rear patio with outlook over rear garden and views beyond. | |||
| Utility Room | Electric underfloor heating. Stainless steel sink unit, mixer tap. Solid wood worktops, 2 base units, 3 eye level wall cupboards. Tiled flooring. Extractor fan. Door to: | |||
| Shower Room/WC | Large fitted shower cubicle being tiled and glazed with Aqualisa adjustable shower head, wash basin and low level wc. Extractor fan. Tiled flooring. Electric under floor heating. | |||
| | Door through to: | |||
| Former Garage/Workroom | Double cupboard housing oil fired boiler for central heating. Shelving. Double doors opening to the driveway. | |||
FIRST FLOOR | ||||
| L Shaped Landing | Radiator. | |||
| Bedroom 1 | Fitted double wardrobe cupboard. Radiator. TV aerial point. Superb views over fields and rear garden. | |||
| En Suite Bathroom | Suite comprising panelled bath with glazed shower screen, Aqualisa shower control with adjustable shower head. Circular wash basin with monobloc tap set on vanity unit with drawers beneath, low level wc. Tiled splashback. Chromium heated ladder radiator. Superb views over the rear garden and fields beyond. | |||
| Bedroom 2 | Radiator. Built-in wardrobe cupboard with shelving. Outlook to front. | |||
| En Suite WC | Suite comprising low level wc and wash basin. Extractor fan. Chromium heated ladder radiator. | |||
SECOND FLOOR | ||||
| | The stairs are a particular feature being turned and leading to: | |||
| Small Landing | | |||
| Bedroom 3 | Fitted hanging and shelving cupboard. Central dressing table. Deep window seat with storage under. Superb views over the garden and fields beyond. | |||
| En Suite Bathroom | Suite comprising panelled bath with glazed shower screen, shower attachment with bar control, low level wc, pedestal wash basin with chromium monobloc tap. Extractor fan. Chromium ladder radiator. | |||
OUTSIDE | ||||
| Front Garden | Arranged as brick paved parking for 2 cars with evergreen hedging to one side and deep flower bed under the front window. Shared side pathway leading to: | |||
| Rear Garden | Oil storage tank. Outside tap and outside lighting. Timber potting shed. The rear garden is a particular feature of the property having deep mature evergreen and herbaceous borders with terracing which leads onto a lawned area, all of which enjoys a south and westerly aspect backing onto open fields with views beyond to light woodland. |



IMPORTANT NOTICE FROM MARK REVILL
Descriptions of the property are subjective and are used in good faith as an opinion and NOT as a statement of fact. Please make further specific enquires to ensure that our descriptions are likely to match any expectations you may have of the property. We have not tested any services, systems or appliances at this property. We strongly recommend that all the information we provide be verified by you on inspection, and by your Surveyor and Conveyancer.

















































