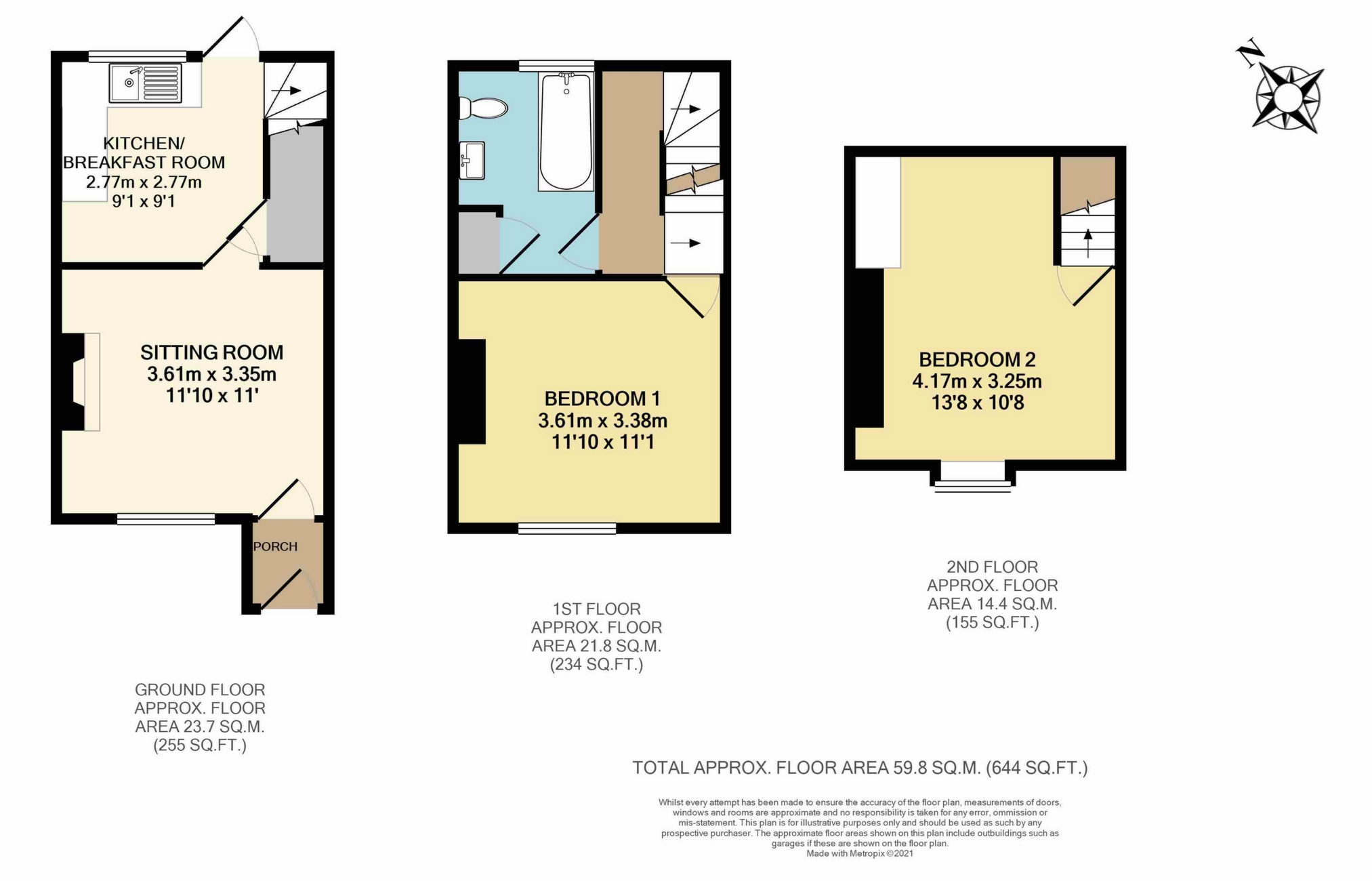Sold The Green, Horsted Keynes, RH17 7AP Guide Price £285,000
Victorian cottage
2 Double Bedrooms
Sitting Room
Kitchen/Breakfast Room
Bathroom
Double Glazing
Electric Heating
Garden & Outbuildings
Modernisation Required
Popular Village Location
EPC Rating G
Council Tax , Mid Sussex District Council
Freehold
An opportunity to acquire a 2 double bedroom Victorian cottage requiring comprehensive modernisation and improvement. The accommodation consists of a sitting room, kitchen/breakfast room and first floor bathroom. The property has the benefit of double glazed windows throughout and electric heating. There is a pleasant garden to the rear of the property with area of lawn, brick paved terrace and and 2 brick built stores, and one shared in the outbuilding. The property is brought to the market with the advantage of vacant possession.
Located in the heart of the popular village with the local amenities including general store, several pubs, primary school and parish church all close at hand. The town of Haywards Heath is about 5 miles distant and provides comprehensive shopping and leisure facilities as well as the main line station with good commuter access to London (Victoria and London Bridge 47 minutes). The village is surrounded by open countryside with an abundance of footpaths, providing a natural venue for outdoor pursuits.
| | Part glazed timber front door to: | |||
| Entrance Porch | Coat hanging space. Glazed panelled door to: | |||
| Sitting Room | 11'10" x 11'0" (3.61m x 3.35m) Feature open fireplace with brick surround and tiled hearth. Telephone point. Wall mounted electric heater. Double glazed replacement window. Door to: | |||
| Kitchen/Breakfast Room | 9'1" x 9'1" (2.77m x 2.77m) Work surface with inset stainless steel sink unit and mixer tap with drawers and cupboards below. Plumbing for washing machine. Space for further appliance. Wall mounted cupboards. Space for table and chairs. Electric heater. Turned staircase to first floor with understair storage cupboard. Double glazed replacement window and door to rear garden. | |||
First Floor | ||||
| Landing | Staircase to second floor. Door to: | |||
| Bedroom 1 | 11'10" x 11'1" (3.61m x 3.38m) Telephone point. Electric heater. Double glazed replacement window. | |||
| Bathroom | Suite comprising panelled bath with mixer tap and shower attachment, low level wc and pedestal wash hand basin. Electric heater. Fitted airing cupboard. Double glazed replacement window. | |||
Second Floor | ||||
| Bedroom 2 | 13'8" x 10'8" with skeilings (4.17m x 3.25m) Double glazed replacement window. | |||
Outside | ||||
| Front Garden | Landscaped for ease of maintenance with brick wall and timber fenced boundaries. | |||
| Rear Garden | Brick paved terrace adjoining the rear of the property. Area of lawn (NB please note that the area of lawn belonging to No.2 extends as far as the planters positioned on the lawn - with the lawn to the rear belonging to next door. 2 private brick built stores and one shared within the outbuilding shown in the picture. |

IMPORTANT NOTICE FROM MARK REVILL
Descriptions of the property are subjective and are used in good faith as an opinion and NOT as a statement of fact. Please make further specific enquires to ensure that our descriptions are likely to match any expectations you may have of the property. We have not tested any services, systems or appliances at this property. We strongly recommend that all the information we provide be verified by you on inspection, and by your Surveyor and Conveyancer.























