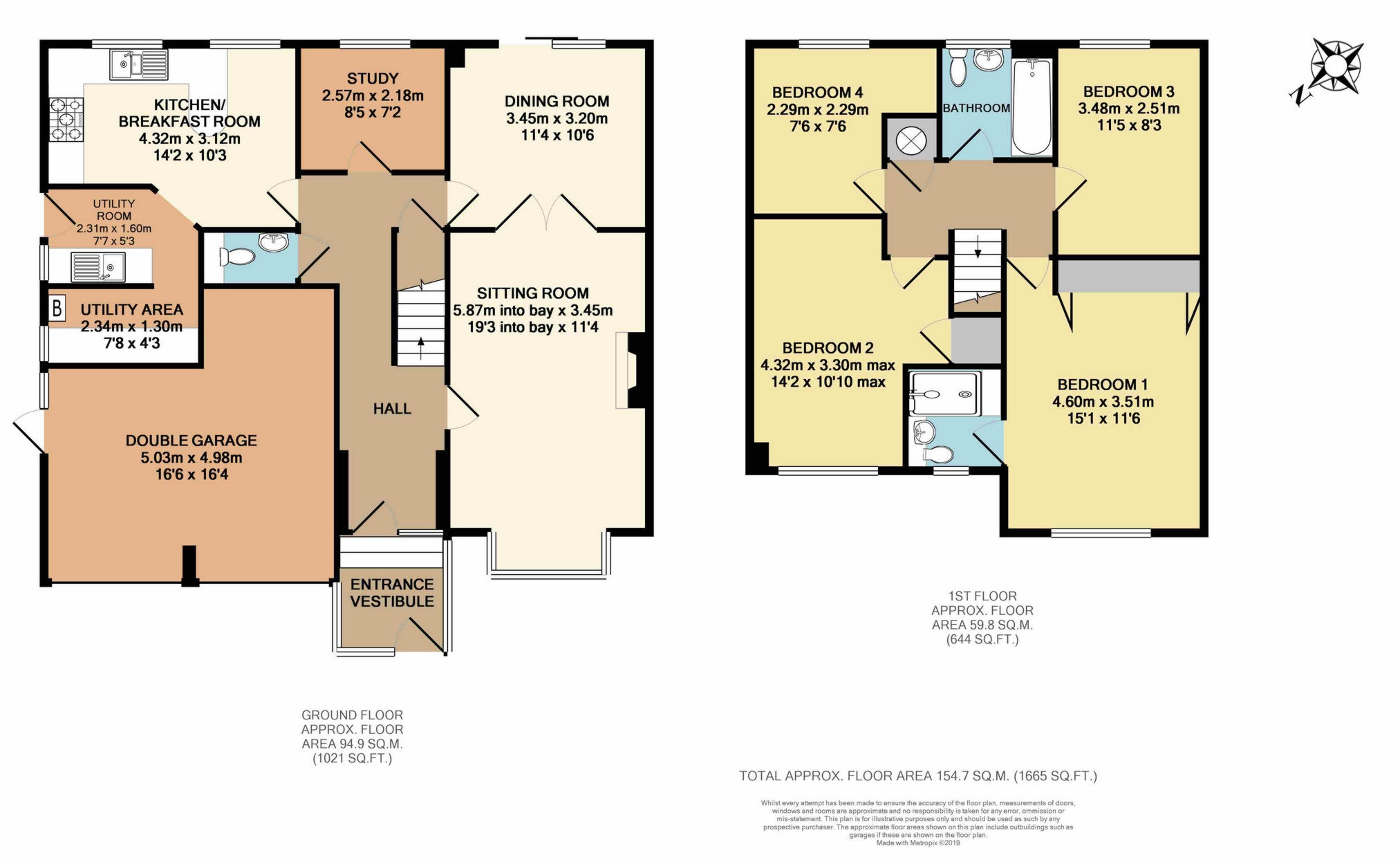Sold The Platt, Lindfield, RH16 2SY Guide Price £595,000
4 Bedrooms
Sitting Room
Dining Room
Kitchen/Breakfast Room
En-suite Shower Room
Study
Double Glazing
Utility Room
Double Garage
Landscaped Garden
EPC Rating D
Freehold
A modern 4 bedroom detached house offering well planned accommodation having been improved by the current owners. Accommodation comprises of a 19ft sitting room, dining room, study, kitchen/breakfast room, an extended utility room and an en-suite shower room to the master bedroom. The property further benefits from gas fired central heating and leaded light double glazing throughout. Outside, there is a double garage, ample driveway parking and a landscaped rear garden extending to approximately 60ft with a gate leading on to Gravelye Lane.
Situated towards the end of a cul-de-sac in this much favoured location within walking distance of several highly regarded schools and local shops. Lindfield's picturesque and historic High Street is within easy reach offering boutique shops, inns, churches and a medical centre. Haywards Heath is also within easy reach offering a wider range of shops, an array of restaurants, a modern leisure centre and a main line station providing an excellent commuter service to London, Gatwick Airport and the south coast.
| | Timber front door with double glazed panels to: | |||
| Entrance Vestibule | Tiled flooring. Leaded light double glazed windows. Inner door to: | |||
| Hall | Wood laminate flooring. Radiator. Staircase to first floor with understair storage cupboards. Door to: | |||
| Cloakroom | Suite comprising low level wc and wall mounted wash hand basin. Radiator. Tiled flooring. | |||
| Sitting Room | 19'3" into window bay x 11'4" (5.87m x 3.45m) Feature open fireplace with tiled surround and hearth, timber mantel. 2 wall light points. Radiator. Wood laminate flooring. TV aerial and telephone points. Leaded light double glazed windows. Glazed panelled doors to: | |||
| Dining Room | 11'4" x 10'6" (3.45m x 3.20m) Wood laminate flooring. Tall panelled radiator. Double glazed sliding patio door to rear garden. | |||
| Study | 8'5" x 7'2" (2.57m x 2.18m) Radiator. Leaded light double glazed window. | |||
| Kitchen/Breakfast Room | 14'2" x 10'3" narrowing to 7'11 (4.32m x 3.12m) Long fitted work surface with inset one and a half bowl stainless steel sink unit and mixer tap with drawers, cupboards and plumbing for dishwasher below. Inset 5 ring gas hob with extractor above flanked by fitted wall cupboards. Built in double oven with cupboards above and below. Radiator. Tiled flooring. Space for table and chairs. Leaded light double glazed windows. Archway to: | |||
| Utility Room | 7'7" x 5'3" (2.31m x 1.60m) Fitted work surface with inset stainless steel sink unit and mixer tap with plumbing for washing machine and space for further appliances below. Radiator. Leaded light double glazed window and door to outside. Archway to : | |||
| Further Utility Area | 7'8" x 4'3" (2.34m x 1.30m) Further work surface with cupboards below. Space for upright fridge/freezer. Fitted wall cupboards housing gas fired boiler. Leaded light double glazed window. | |||
First Floor | ||||
| Landing | Built in airing cupboard. Hatch with ladder to fully boarded roof space. | |||
| Bedroom 1 | 15'1" x 11'6" (4.60m x 3.51m) Fitted wardrobe cupboards with mirrored bi-folding doors. Wood laminate flooring. Radiator. 2 wall light points. Leaded light double glazed windows. Door to: | |||
| En Suite Shower Room | Large walk-in shower enclosure with wall mounted shower in tiled surround with curved glazed screen, inset wash hand basin with mixer tap and cupboards below, with adjacent low level wc. Wall mounted mirror and wall cupboard. Ladder towel warmer/radiator. Leaded light double glazed window. | |||
| Bedroom 2 | 14'2" x 10'10" narrowing to 8'8" (4.32m x 3.30m) Built in storage cupboard. Radiator. Leaded light double glazed window. | |||
| Bedroom 3 | 11'5" x 8'3" (3.48m x 2.51m) Radiator. Leaded light double glazed window. | |||
| Bedroom 4 | 9'7" x 7'6" plus recess (2.92m x 2.29m) Radiator. Leaded light double glazed window. | |||
| Bathroom | Suite comprising panelled bath with mixer tap and wall mounted shower above in tiled surround with glazed screen, low level wc and wash hand basin with mixer tap and cupboards below. Ladder towel warmer/radiator. Leaded light double glazed window. | |||
Outside | ||||
| Double Garage | 16'6" and 12'0"x 16'4" (5.03m x 4.98m) With twin up and over doors. Light and power. Door to side. The garage is approached by a driveway providing parking for several vehicles. | |||
| Front Garden | Area of lawn with mature tree and shrub borders. Long border with inset specimen trees. Boundary wall. Gate and side access to : | |||
| Rear Garden | Extending to approximately 60 feet with paved terrace adjacent to the rear of the property. Shaped area of lawn with timber pergola and mature flower, shrub and tree borders. Tiered shrub borders to the rear. Timber Summer House and garden shed. Ornamental garden pond. Fully enclosed by brick wall and timber fencing with gate providing pedestrian access to Gravelye Lane. Outside water tap and light point. |

IMPORTANT NOTICE FROM MARK REVILL
Descriptions of the property are subjective and are used in good faith as an opinion and NOT as a statement of fact. Please make further specific enquires to ensure that our descriptions are likely to match any expectations you may have of the property. We have not tested any services, systems or appliances at this property. We strongly recommend that all the information we provide be verified by you on inspection, and by your Surveyor and Conveyancer.


































