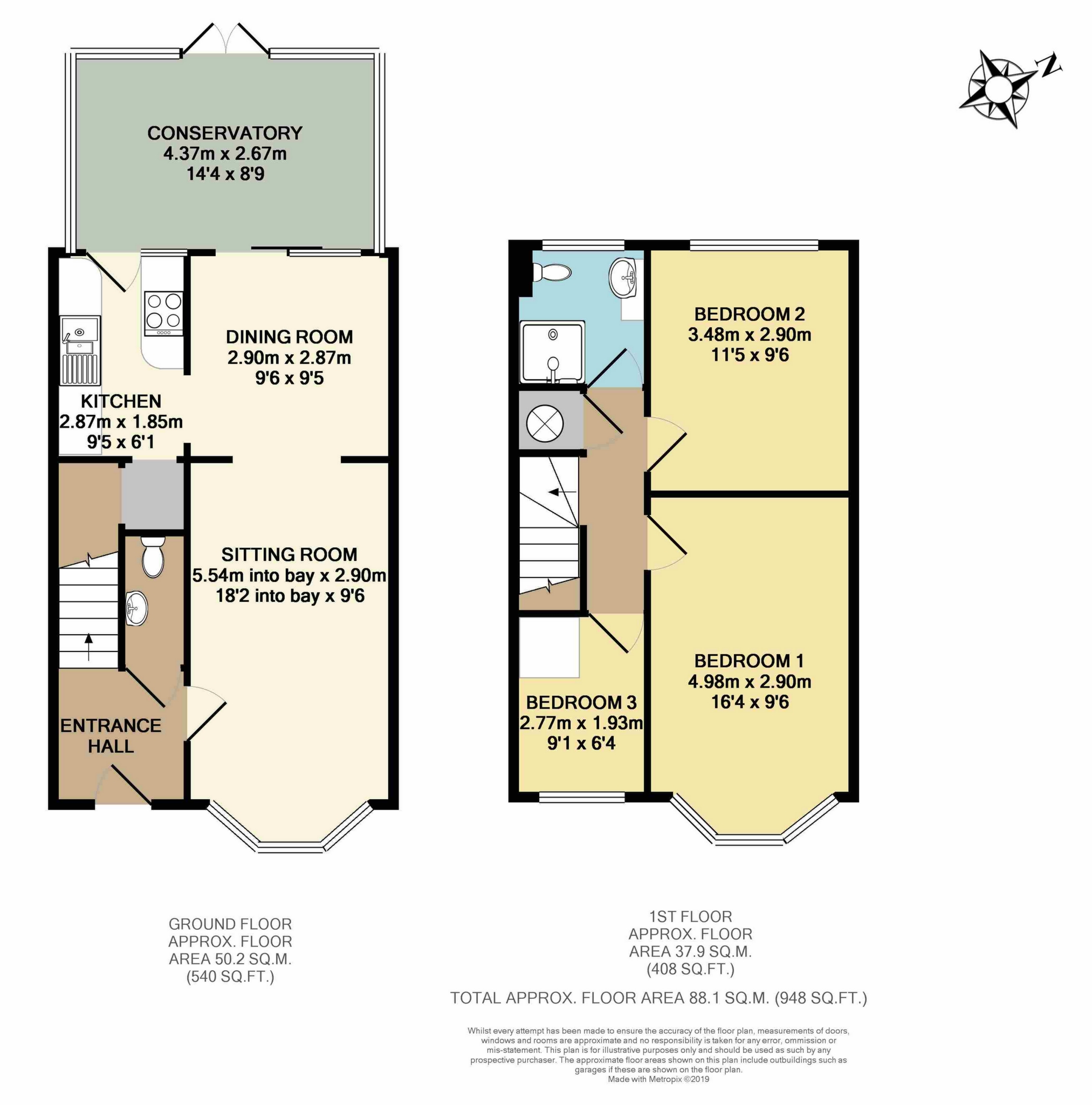Sold The Welkin, Lindfield, RH16 2PN £357,500
3 Bedrooms
Sitting Room
Dining Room
Modern Kitchen
Cloakroom
Modern Shower Room
Large Conservatory
Solar Panels with Feed-in Tariff
Garage
Landscaped Gardens
EPC Rating D
Freehold
SOLD by MARK REVILL & Co - An excellent 3 bedroom mid terraced house having been updated and improved over recent years. The property benefits from an 18ft sitting room, dining room, modern kitchen, large conservatory, cloakroom and modern shower room on the first floor. The property further benefits from gas fired central heating, replacement double glazing, a large boarded roof space with Velux window (which could be converted stpp), and solar panels linked in to a 25 year feed-in tariff . Outside, there is a garage located in a nearby block with parking to the front and a pleasant landscaped rear garden extending to approximately 33ft with a sunny aspect, and raised flower and shrub borders. The property is brought to the market with the advantage of no onward chain.
The property is pleasantly situated in this highly desirable location within a short walk to the pretty High Street providing a range of traditional shops. Other nearby amenities include post office, parish church, modern medical centre, village hall and common. Haywards Heath is just over a mile away and offers further shopping facilities and the main line station.
| | Double glazed replacement front door to: | |||
| Hall | Radiator. Telephone point. Staircase to first floor. Door to: | |||
| Cloakroom | Suite comprising low level wc and wall mounted wash hand basin with mixer tap. Wood laminate flooring. | |||
| Sitting Room | 18'2" into window bay x 9'6" (5.54m x 2.90m) Radiator. TV aerial point. Double glazed replacement window. Wide opening to: | |||
| Dining Room | 9'6" x 9'5" (2.90m x 2.87m) Radiator. Wood laminate flooring. Double glazed sliding patio door to: | |||
| Conservatory | 14'4" x 8'9" (4.37m x 2.67m) Radiator. 2 wall light points. Tiled flooring. Casement doors to rear garden. | |||
| Kitchen | 9'5" x 6'1" (2.87m x 1.85m) Long fitted work surface with inset one and a half bowl stainless steel sink unit and mixer tap with cupboards and plumbing for washing machine and slimline dishwasher below. Fitted wall cupboards above. Further work surface with 4 ring electric hob with extractor above flanked by fitted wall cupboards. Built in oven with adjacent drawers. Part tiled walls. Glazed panelled door to Conservatory. Wood laminate flooring. Opening to shelved larder-style area and access to understair storage area. | |||
First Floor | ||||
| Landing | Built in airing cupboard. Drop down hatch with ladder to boarded roof space, with Velux window. | |||
| Bedroom 1 | 16'4" into window bay x 9'6" (4.98m x 2.90m) Radiator. Double glazed replacement window. | |||
| Bedroom 2 | 11'5" x 9'6" (3.48m x 2.90m) Radiator. Double glazed replacement window. | |||
| Bedroom 3 | 9'1" x 6'4" (2.77m x 1.93m) Radiator. Double glazed replacement window. | |||
| Shower Room | Modern suite with large walk in shower enclosure with wall mounted shower in fully tiled surround with glazed door, low level wc and inset wash hand basin with mixer tap and cupboards below. Radiator. Tiled walls. Double glazed replacement window. | |||
Outside | ||||
| Garage | 16'0" x 8'1" (4.88m x 2.46m) Up and over door. Located in nearby block. | |||
| Front Garden | Neat area of lawn with pathway leading to front door. | |||
| Rear Garden | Extending to approximately 33ft. Neatly landscaped for ease of maintenance with raised flower and shrub borders with timber retainers. Fully enclosed by timber fencing with gate providing access to the rear. |

IMPORTANT NOTICE FROM MARK REVILL
Descriptions of the property are subjective and are used in good faith as an opinion and NOT as a statement of fact. Please make further specific enquires to ensure that our descriptions are likely to match any expectations you may have of the property. We have not tested any services, systems or appliances at this property. We strongly recommend that all the information we provide be verified by you on inspection, and by your Surveyor and Conveyancer.


































