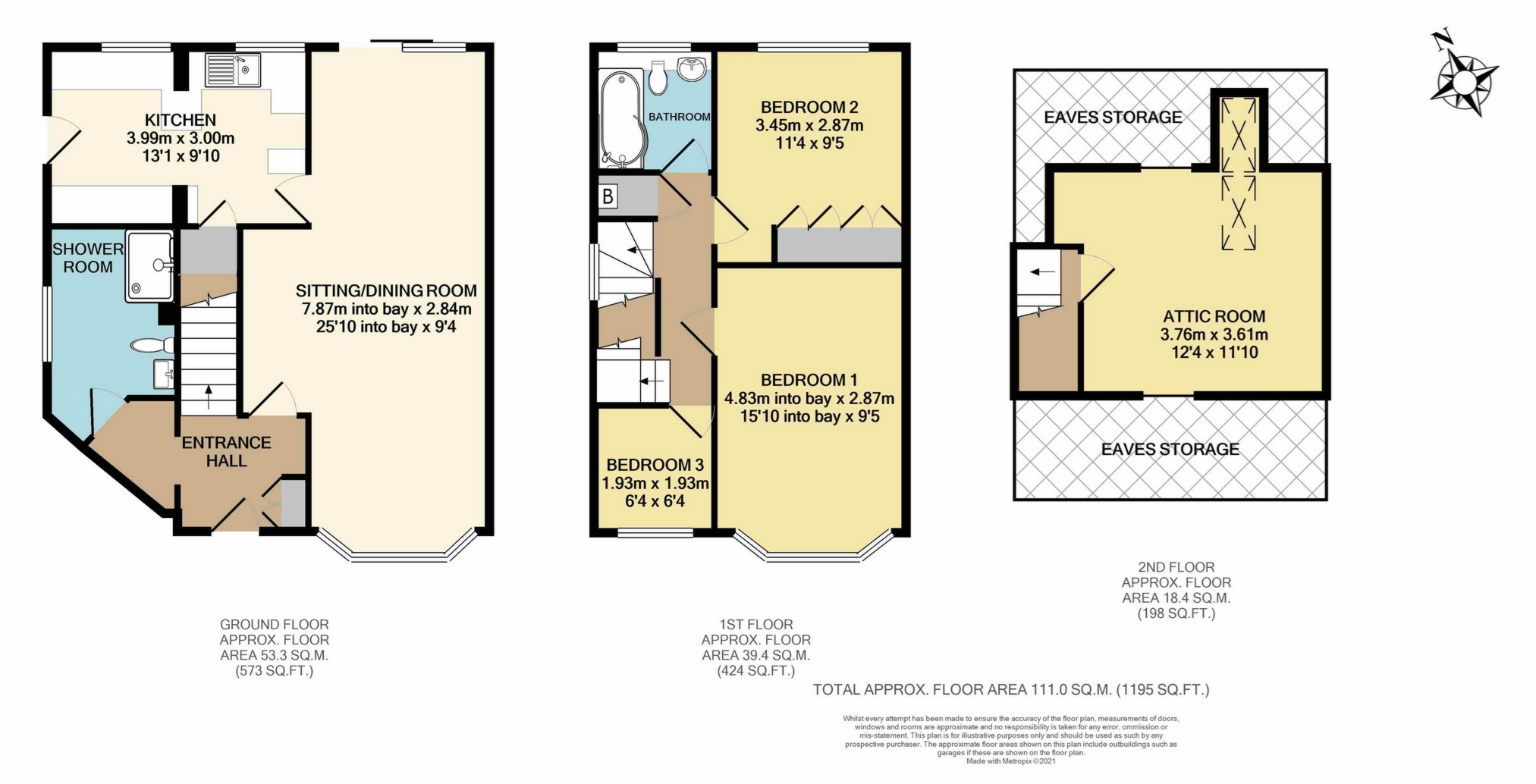Sold The Welkin, Lindfield, RH16 2PN £445,000
EPC Rating C
Freehold
A Georgian style end of terrace house in this popular development with delightful views over open countryside to the rear. This 3 bedroom house has been extended to the side to provide a ground floor shower room and a larger kitchen. The roof space has also been converted into an attic room which would be ideal as a home office. The accommodation is in need of refurbishment and redecoration but offers the opportunity for a buyer to update to their own personal taste and design. Outside there is a garage located in a nearby block and the corner gardens are a lovely feature and provide further scope for extension if required (subject to planning permission).
Pleasantly situated in a quiet location, facing an open green within a short walk of the village High Street providing an excellent range of traditional shops and amenities including supermarket, Post Office, medical centre, coffee shops, restaurants and a choice of pubs. Within the vicinity are well regarded schools from nursery to secondary education and Haywards Heath also has a college providing further education. Haywards Heath town centre is about 1.5 miles away and provides furrther shopping facilities and the main line station is close by with a good commuter service to London (Victoria & London Bridge 47 minutes).
| | Outside light point. Entrance surround with replacement front door to: | |||
| Entrance Hall | Built in cloaks cupboard. Radiator. Double glazed replacement window. | |||
| Shower Room | White suite comprising low level wc, shower enclosure with fitted shower unit in fully tiled surround and glass door, pedestal wash hand basin. Radiator. Double glazed replacement window. | |||
| Sitting/Dining Room | 25'10" x 9'4" (7.87m x 2.84m) widening to 13' (3.96m) Double glazed bay window. | |||
| Kitchen | 13'1" x 9'10" (3.99m x 3.00m) Stainless steel single drainer sink unit with mixer tap, drawers and cupboards below. Work surface with drawer, cupboard and space under for washing machine and tumble dryer. Gas cooker point. Space for kitchen appliances. Further wall cupboards. Double glazed replacement windows and half glazed door to garden. Radiator. Large understairs storage cupboard. | |||
First Floor | ||||
| Landing | Arched double glazed replacement window. Cupboard housing gas combination boiler. | |||
| Bedroom 1 | 15'10" into bay x 9'5" (4.83m x 2.87m) Radiator. Double glazed bay window. | |||
| Bedroom 2 | 11'4" x 9'5" (3.45m x 2.87m) Radiator. 2 fitted double wardrobe cupboards. Stunning views over open countryside. | |||
| Bedroom 3 | 6'4" x 6'4" (1.93m x 1.93m) Radiator. Double glazed replacement window. | |||
| Bathroom | White suite comprising panelled bath with fitted shower unit with curved glass screen. Low level wc, fitted wash hand basin with cupboards below. Ladder towel warmer. Fully tiled walls and floor. Double glazed replacement window. | |||
Second Floor | ||||
| Attic Room | 12'4" x 11'10" (3.76m x 3.61m) Door to eaves storage. | |||
Outside | ||||
| Garage | Located in nearby block with up and over door. | |||
| Front Garden | Laid to lawn with pathway to front door. Gate and side access to: | |||
| Side and Rear Garden | Paved terrace. Area of lawn. Flower and shrub beds. Enclosed by fencing and hedging. Outside light point and water tap. The wide rear garden backs onto open countryside. |

IMPORTANT NOTICE FROM MARK REVILL
Descriptions of the property are subjective and are used in good faith as an opinion and NOT as a statement of fact. Please make further specific enquires to ensure that our descriptions are likely to match any expectations you may have of the property. We have not tested any services, systems or appliances at this property. We strongly recommend that all the information we provide be verified by you on inspection, and by your Surveyor and Conveyancer.







































