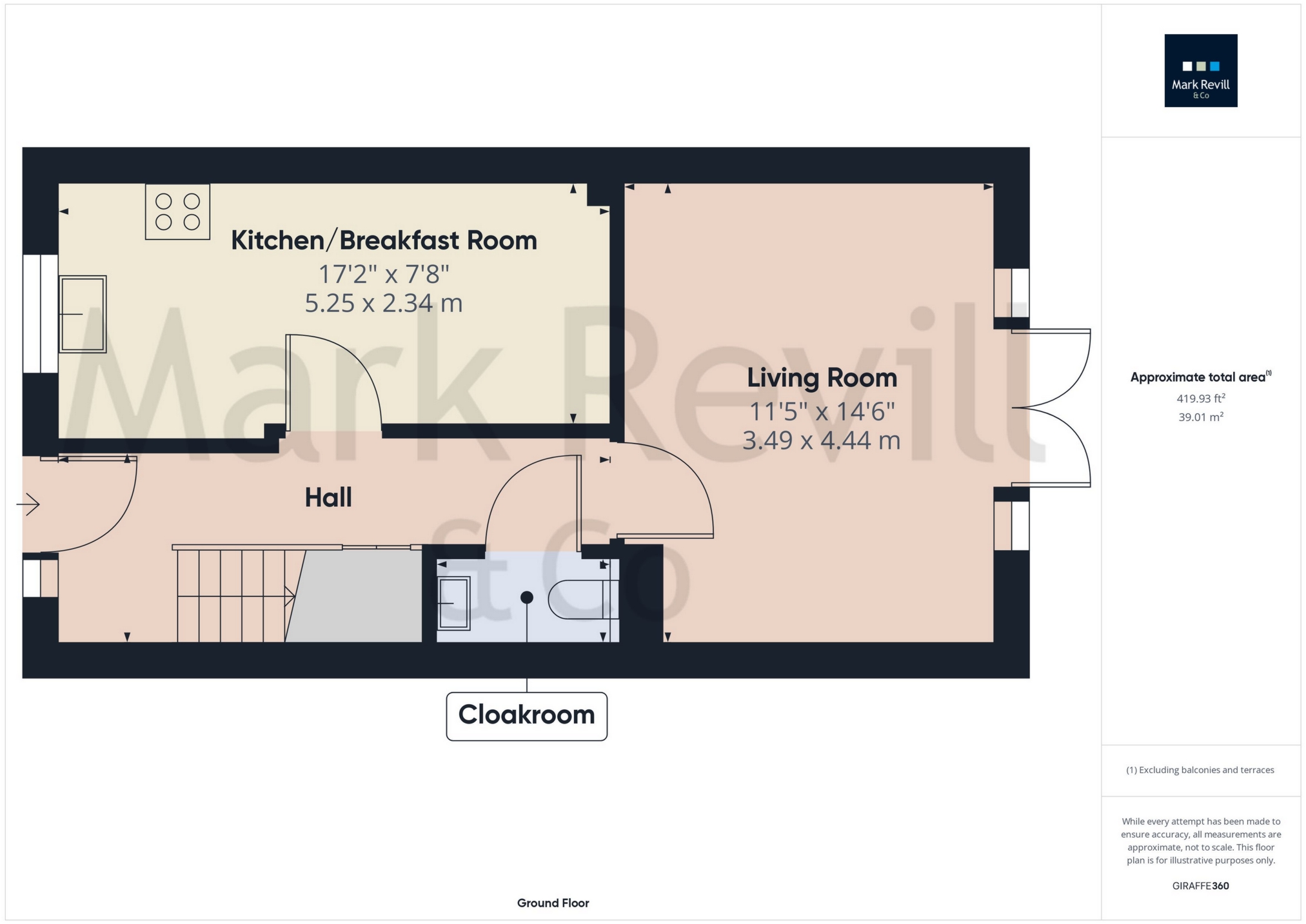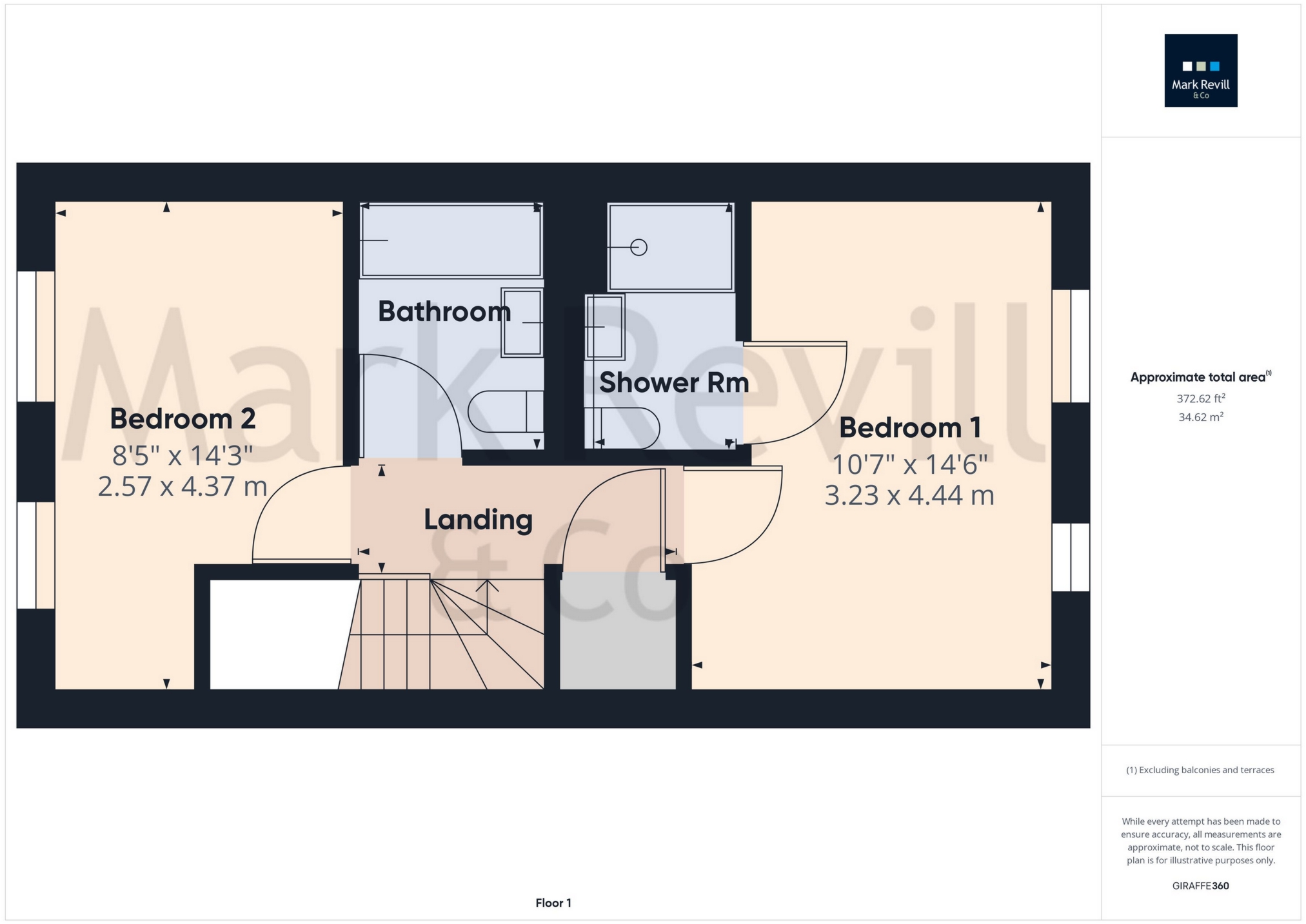Stylish Terraced House
Bright & Contemporary Interior
Walk of Station & Town Centre
2 Double Bedrooms
Professionally Landscaped Rear Garden
En Suite Shower plus Bathroom
Excellent Fitted Kitchen/Breakfast Room
Downstairs Cloakroom
Gas Central Heating. Double Glazing
Allocated Car Parking Space
EPC Rating C
Freehold
This stylish terraced house built by Linden Homes in 2012 offers a bright and well designed contemporary interior. The accommodation has the benefit of gas central heating and double glazing and incorporates 2 double bedrooms en suite shower room to the main bedroom, bathroom, downstairs cloakroom, fine living room overlooking the garden and an excellent comprehensively fitted kitchen/breakfast room complete with appliances. There is an allocated car parking space immediately to the front of the property and the most attractive professionally landscaped rear garden includes a paved sun terrace, central artificial lawn with raised decking to the far end.
Situated in this popular convenient location just a few minutes walk of a local parade of shops and several well regarded schools. Haywards Heath mainline railway station is close at hand offering a fast and frequent service to central London (Victoria/London Bridge 42-45 minutes), the town centre is also nearby with its comprehensive range of shops and array of restaurants in The Broadway whilst the picturesque village of Lindfield is within easy reach. The Dolphin Leisure complex, Sainsbury's and Waitrose superstores are also in the vicinity and the A23 lies about 5 miles to the west providing a direct route to the motorway network. Gatwick Airport is 13.8 miles to the north, the cosmopolitan city of Brighton and the coast is 15.4 miles to the south whilst the South Downs National Park and Ashdown Forest are both within easy drive offering beautiful natural venues for countryside walking.
GROUND FLOOR | ||||
| Hall | Contemporary part glazed composite front door. Fitted shoe cupboard. Understairs cupboard with light point. Wood effect laminate flooring. Stairs to first floor. | |||
| Cloakroom | White suite comprising wc with concealed cistern, tilled surround and useful shelf over, pedestal basin with single lever mixer tap and tiled splashback. Extractor fan. Radiator. Ceiling downlighters. Patterned vinyl floor. | |||
| Excellent Kitchen/Breakfast Room | 17'2" x 7'8" (5.23m x 2.34m) Comprehensively fitted with a quality range of high gloss fronted units with laminate work surfaces and upstands comprising inset enamel bowl and a half sink with copper mixer tap, adjacent work surfaces, cupboards, drawers, wine fridge and appliance space with plumbing for washing machine beneath. Fitted 4 ring induction hob with concealed extractor hood over flanked by wall cupboards, one housing Potterton gas boiler with lighting beneath. Built-in electric and microwave ovens, drawer under, cupboard over. Integrated fridge and freezer. Further range of tall wall cupboards with lighting beneath. Double glazed window. Radiator. Ceiling downlighters. 2 walls in breakfast area with brick effect tiling. Tiled floor. | |||
| Living Room | 14'6" x 11'5" (4.42m x 3.48m) Enjoying an outlook over the rear garden. TV aerial point. Fitted open display shelving. 2 radiators. Double glazed casement doors flanked by tall double glazed windows to rear garden. | |||
FIRST FLOOR | ||||
| Landing | Hatch to loft space with light point. Built-in slatted shelved airing cupboard housing Mega-flo hot water cylinder. | |||
| Bedroom 1 | 14'6" x 10'7" (4.42m x 3.23m) TV aerial point. 2 double glazed windows. Radiator. | |||
| En Suite Shower Room | White suite comprising walk-in fully tiled shower with bi-fold glazed door, wall mounted basin with single lever mixer tap, wc with concealed cistern. Useful shelf. Heated ladder towel warmer/radiator. Extractor fan. Ceiling downlighters. Part tiled walls. Wood effect vinyl flooring. | |||
| Bedroom 2 | 14'3" x 8'5" (4.34m x 2.57m) Full height double glazed window, further double glazed window. TV aerial point. Radiator. | |||
| Bathroom | White suite comprising bath with mixer tap and shower attachment, glazed shower screen, wall mounted basin with single lever mixer tap, wc
with concealed cistern and useful shelf. Wall cabinet with mirror doors. Heated ladder towel warmer/radiator. Extractor fan. Ceiling downlighters. Part tiled walls. Wood effect vinyl flooring. | |||
OUTSIDE | ||||
| Allocated Car Parking Space | At front of the property. | |||
| Front Garden | Slate filled bed, paved path. Outside light. | |||
| Most Attractive Rear Garden | About 30 feet (9.14m) in length. Professionally landscaped, arranged with a paved sun terrace adjacent to the house with timber shed, central oval shaped artificial lawn flanked by stone filled borders opening to a raised timber decking at the far end with timber posts. The garden is fully enclosed with close boarded timber fencing with slatted screen at the far end.
| |||
| Estate Service Charge | Approximately £240 per annum. |


IMPORTANT NOTICE FROM MARK REVILL
Descriptions of the property are subjective and are used in good faith as an opinion and NOT as a statement of fact. Please make further specific enquires to ensure that our descriptions are likely to match any expectations you may have of the property. We have not tested any services, systems or appliances at this property. We strongly recommend that all the information we provide be verified by you on inspection, and by your Surveyor and Conveyancer.













































